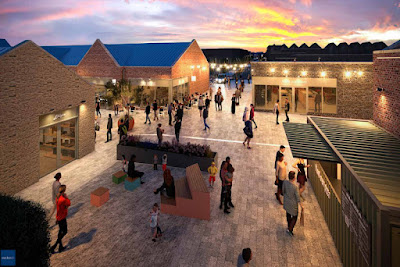News: Olive Lane plans passed
Plans have been approved for the long-awaited mixed-use scheme which is set to form the heart of the community at the Waverley development in Rotherham.
Rothbiz reported in August that a planning application had been submitted by the Harworth Group showing a scaled back development, much reduced compared to previous iterations.
The latest plans describe the proposals as "a new high quality vibrant mixed-use centre at the heart of Waverley with uses specific to the needs of residents and occupiers at the AMP to create a truly sustainable new community."
The scheme proposes a new high street within Waverley which would incorporate retail, leisure, office, community uses, outdoor events and pop-up market stall spaces. The proposal also includes 50 residential units along with car parking, public realm and an improvement to existing public transport infrastructure.
Advertisement
The 2021 application has been withdrawn and new proposals no longer include a 16,500 sq ft discount supermarket and office space is reduced. A £2m medical centre on the site already has planning approval.
The plans include a new High Street that will include six commercial buildings suitable for leisure and retail uses such as a pharmacy, optician, nursery, bars / restaurants or bakery. The street will be anchored by a 4,000 sq ft supermarket and a new community centre.
The proposed new local centre includes a new piazza which will be available for a variety of outdoor uses including community events, pop-up markets and stalls and farmers markets.
The application was approved without going before Rotherham Council's planning board. It includes a number of conditions.
A report from the planning officer concludes: "The proposed local centre is at a scale to help serve the people who live and work at Waverley, accommodating the needs of the day-to-day retail facilities and employment uses. The reasoning and justification for the policy thresholds [in the masterplan for the area] is to ensure the Highfield Commercial Area is sufficiently balanced in terms of place making. The proposed uses are considered suitable and will not result in any adverse impacts on other areas. The proposed development will provide an important local service for residents and commercial occupiers."
In a statement on social media, Harworth Group said: "Olive Lane will provide a new social hub for Waverley residents and workers at the Advanced Manufacturing Park, further enhancing the amenities already available on site, which include 310 acres of green space, a school, family pub and community garden.
"Construction of Olive Lane is expected to begin within weeks, with completion anticipated by the end of 2024. Discussions are ongoing with potential occupiers for the retail and leisure units.
"We know that many members of the local community are excited about this part of Waverley being created, and we’re looking forward to it being a place for those living and working on the site to come together and shop, eat and drink, or meet with friends."
Harworth website
Images: Harworth / VectorDC
Rothbiz reported in August that a planning application had been submitted by the Harworth Group showing a scaled back development, much reduced compared to previous iterations.
The latest plans describe the proposals as "a new high quality vibrant mixed-use centre at the heart of Waverley with uses specific to the needs of residents and occupiers at the AMP to create a truly sustainable new community."
The scheme proposes a new high street within Waverley which would incorporate retail, leisure, office, community uses, outdoor events and pop-up market stall spaces. The proposal also includes 50 residential units along with car parking, public realm and an improvement to existing public transport infrastructure.
Advertisement
The 2021 application has been withdrawn and new proposals no longer include a 16,500 sq ft discount supermarket and office space is reduced. A £2m medical centre on the site already has planning approval.
The plans include a new High Street that will include six commercial buildings suitable for leisure and retail uses such as a pharmacy, optician, nursery, bars / restaurants or bakery. The street will be anchored by a 4,000 sq ft supermarket and a new community centre.
The proposed new local centre includes a new piazza which will be available for a variety of outdoor uses including community events, pop-up markets and stalls and farmers markets.
The application was approved without going before Rotherham Council's planning board. It includes a number of conditions.
A report from the planning officer concludes: "The proposed local centre is at a scale to help serve the people who live and work at Waverley, accommodating the needs of the day-to-day retail facilities and employment uses. The reasoning and justification for the policy thresholds [in the masterplan for the area] is to ensure the Highfield Commercial Area is sufficiently balanced in terms of place making. The proposed uses are considered suitable and will not result in any adverse impacts on other areas. The proposed development will provide an important local service for residents and commercial occupiers."
In a statement on social media, Harworth Group said: "Olive Lane will provide a new social hub for Waverley residents and workers at the Advanced Manufacturing Park, further enhancing the amenities already available on site, which include 310 acres of green space, a school, family pub and community garden.
"Construction of Olive Lane is expected to begin within weeks, with completion anticipated by the end of 2024. Discussions are ongoing with potential occupiers for the retail and leisure units.
"We know that many members of the local community are excited about this part of Waverley being created, and we’re looking forward to it being a place for those living and working on the site to come together and shop, eat and drink, or meet with friends."
Harworth website
Images: Harworth / VectorDC










1 comments:
More watered down than a London pint.
Post a Comment